My earliest memories are of our house in Lalor. My father and his older brother were the nominated builders on the Peter Lalor Co-operative Housing Project when this house was built. My parents lived in a small cottage in Station Street, Thomastown when they were first married in May 1944. I was born in June 1948.
The home in Lalor was at 18 Vasey Avenue and was completed in October 1950. It was a triple fronted brick veneer home with two bedrooms and one bathroom. The rooms were of an ample size and the most unusual feature of the house was that the laundry faced the front street. This is not clear in this image of the house taken in 1950. There was town water connected, however the electricity was not connected until 1952. I do remember the ice man coming to fill the ice chest in the early days. There was an automated telephone connected, however the only phone box was at the Railway Station and was a 600 yard, or 560 mt. walk uphill along an unmade road. The road and drainage system was not installed until 1960, at which time my parents had moved to Wollert. The ‘night cart’ was eventually replaced with a sewerage system in 1973, 26 years after the project commenced.
Below is a current image of the house taken in 2018.
The home in Lalor was at 18 Vasey Avenue and was completed in October 1950. It was a triple fronted brick veneer home with two bedrooms and one bathroom. The rooms were of an ample size and the most unusual feature of the house was that the laundry faced the front street. This is not clear in this image of the house taken in 1950. There was town water connected, however the electricity was not connected until 1952. I do remember the ice man coming to fill the ice chest in the early days. There was an automated telephone connected, however the only phone box was at the Railway Station and was a 600 yard, or 560 mt. walk uphill along an unmade road. The road and drainage system was not installed until 1960, at which time my parents had moved to Wollert. The ‘night cart’ was eventually replaced with a sewerage system in 1973, 26 years after the project commenced.
Below is a current image of the house taken in 2018.
The window that can see on the right is the laundry. I can remember that my mother’s younger sister, Margaret was visiting with us. Margaret was training as a nurse at the Austin Hospital and visited us when she had time off. I can remember that Auntie Margaret called me to come and look out the laundry window. It was snowing outside. From research, I believe that this would have been in July 1951 when much of the state was blanketed in snow for a number of days.
The house was last sold in December 2018 and from the images posted with the listing, the floor plan has not changed since it was built 68 years ago. The only exception to the layout is that the double doors from the dining room to the living room have been removed. The kitchen has been renovated and the open fire in the living room has been replaced with a gas heater.
The house was last sold in December 2018 and from the images posted with the listing, the floor plan has not changed since it was built 68 years ago. The only exception to the layout is that the double doors from the dining room to the living room have been removed. The kitchen has been renovated and the open fire in the living room has been replaced with a gas heater.
The layout of the buildings has not changed, however the shed has been rebuilt and is now a garage. The fenced section at the rear of the yard was the fowl and duck run with a number of fruit trees.
Barry O’Connor.
June 2021.

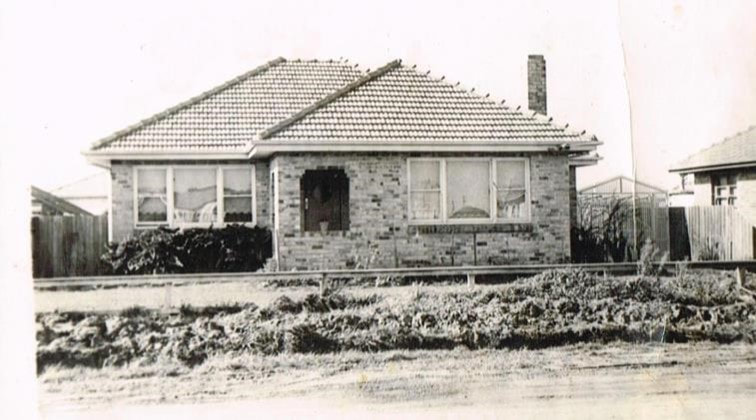
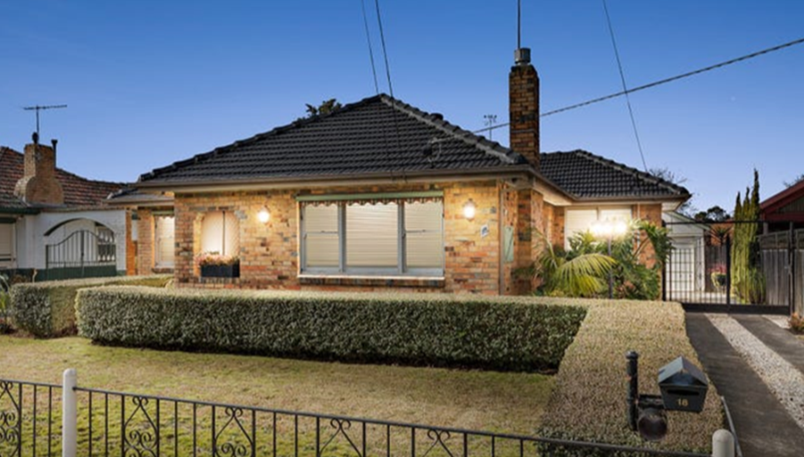
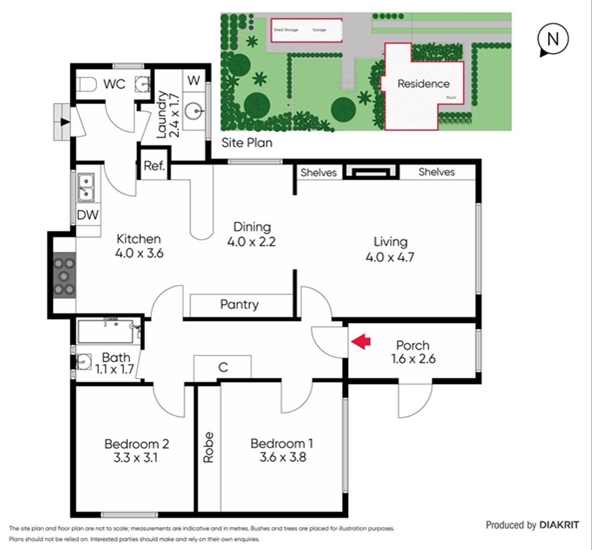
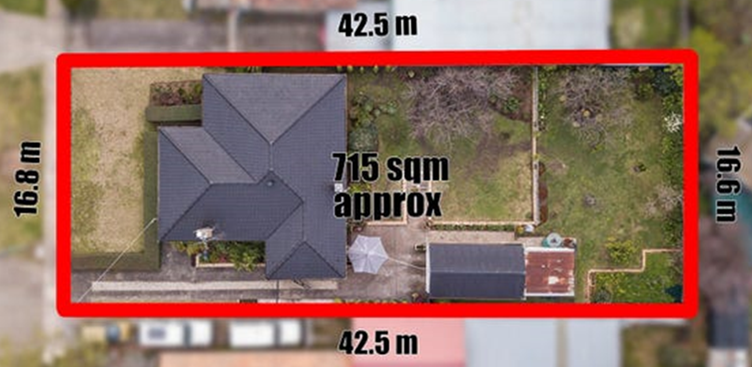
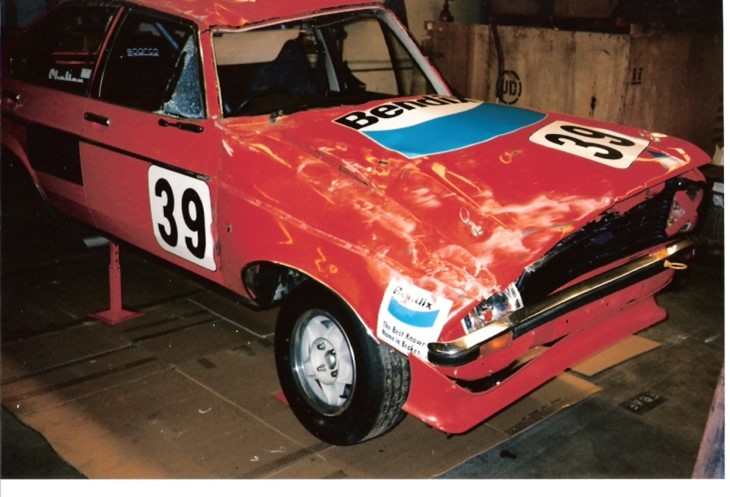
 RSS Feed
RSS Feed
